Whipsnade House - Hertfordshire
This project emphasizes the unique topography of the land, which slopes steeply to the northwest, providing breathtaking panoramic views that extend for 30 miles. The house sits on gabion walls. The design features a solid stone lower ground floor, which provides stability and a grounded presence, while the lightweight timber first floor adds a sense of openness. Large sliding glass panel doors are incorporated throughout the home, enhancing the connection to the outdoors.
The open-plan living area boasts dual-aspect rooms that take full advantage of the expansive views of the rolling hills and distant landscape, creating an inviting space for relaxation and entertainment.

)
)
)
)
)
)
)
)




)





)
)










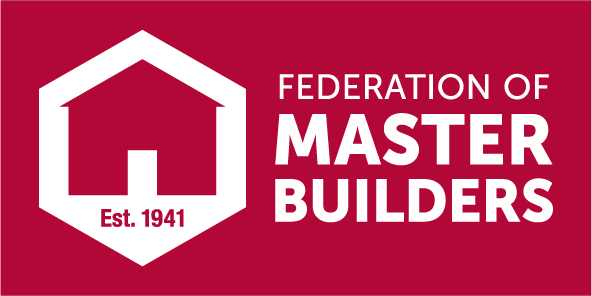
)
)

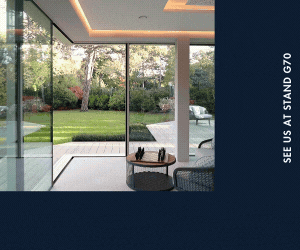
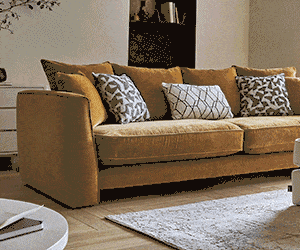


)
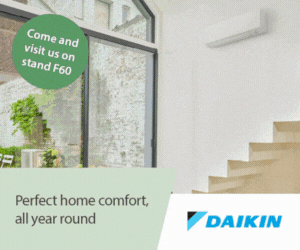
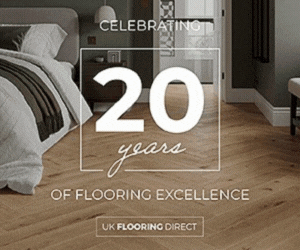
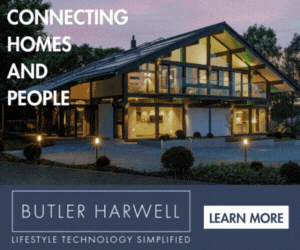


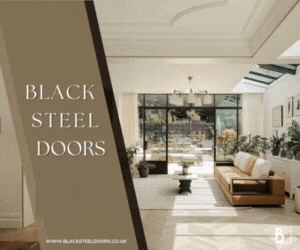
)
)