Slide & Slot House
An extension to a locally listed house. The existing house formed part of long C19 terrace created as workers cottages for the Ordnance factory in Enfield Lock, North London. The terrace is located on a thin strip of land sandwiched between the River Lea and the Lee Navigation channel. The original house was unusual in being double fronted but only one room deep and with no windows to the rear elevation. The form of the adjacent deep plan terrace was extended to form a new volume within the void and creates a transition between the deep and shallow plan. The new volume projects at ground floor level to follow the rhythm the rear garden additions and maintains gaps on either side to allow a comfortable fit with the adjacent structures. The existing house was disconnected from the rear garden and the proposal creates a new relationship to the garden with viewing slot and framed views from both the new living spaces to the ground floor and bedrooms to the first floor.

)
)
)
)
)
)
)
)
)

)

)
)
)
)
)
)
)
)
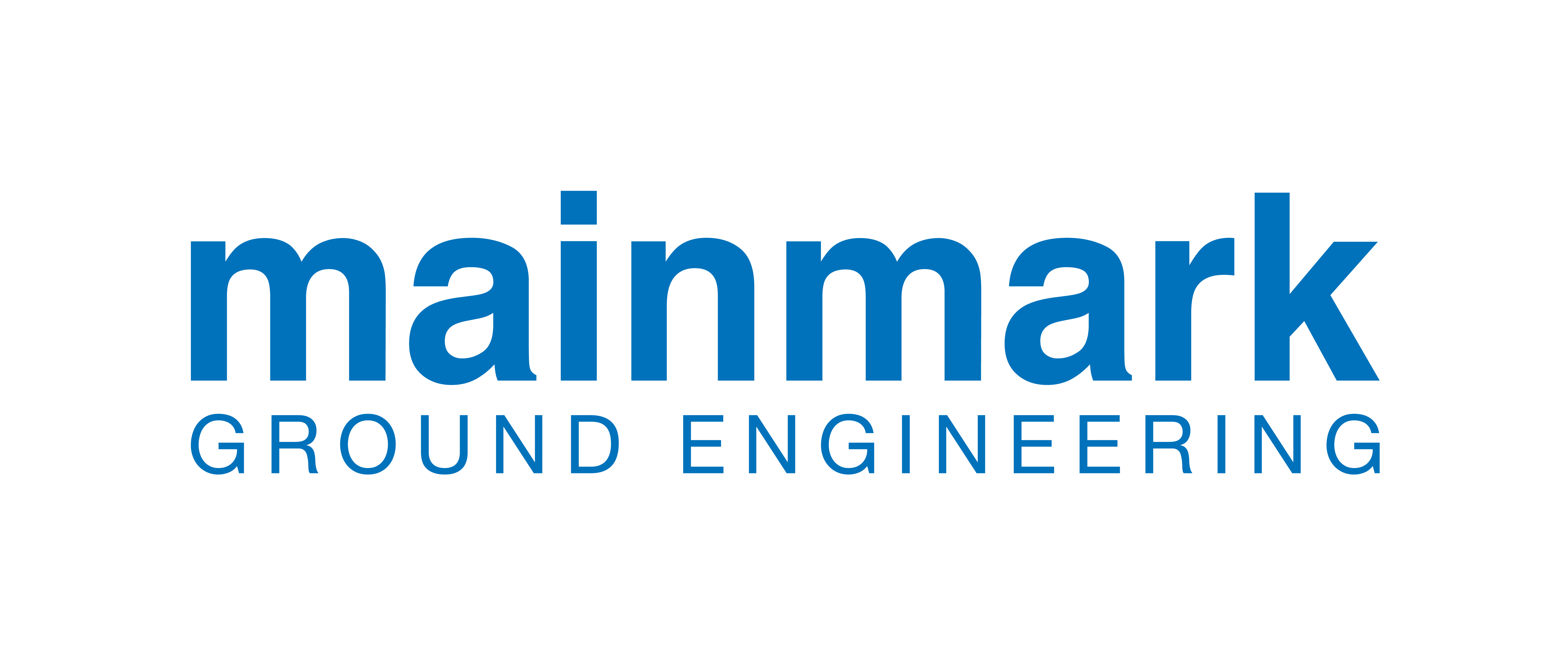



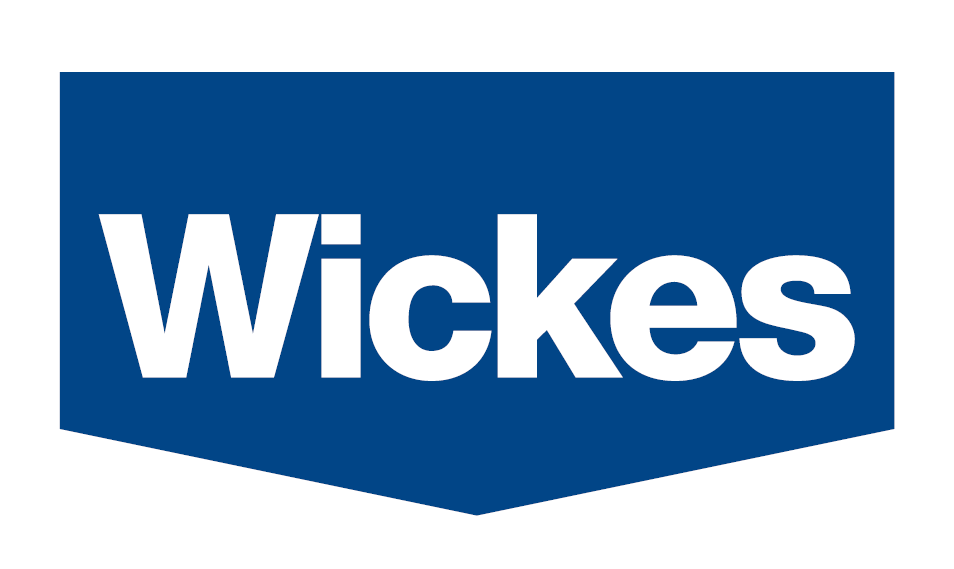
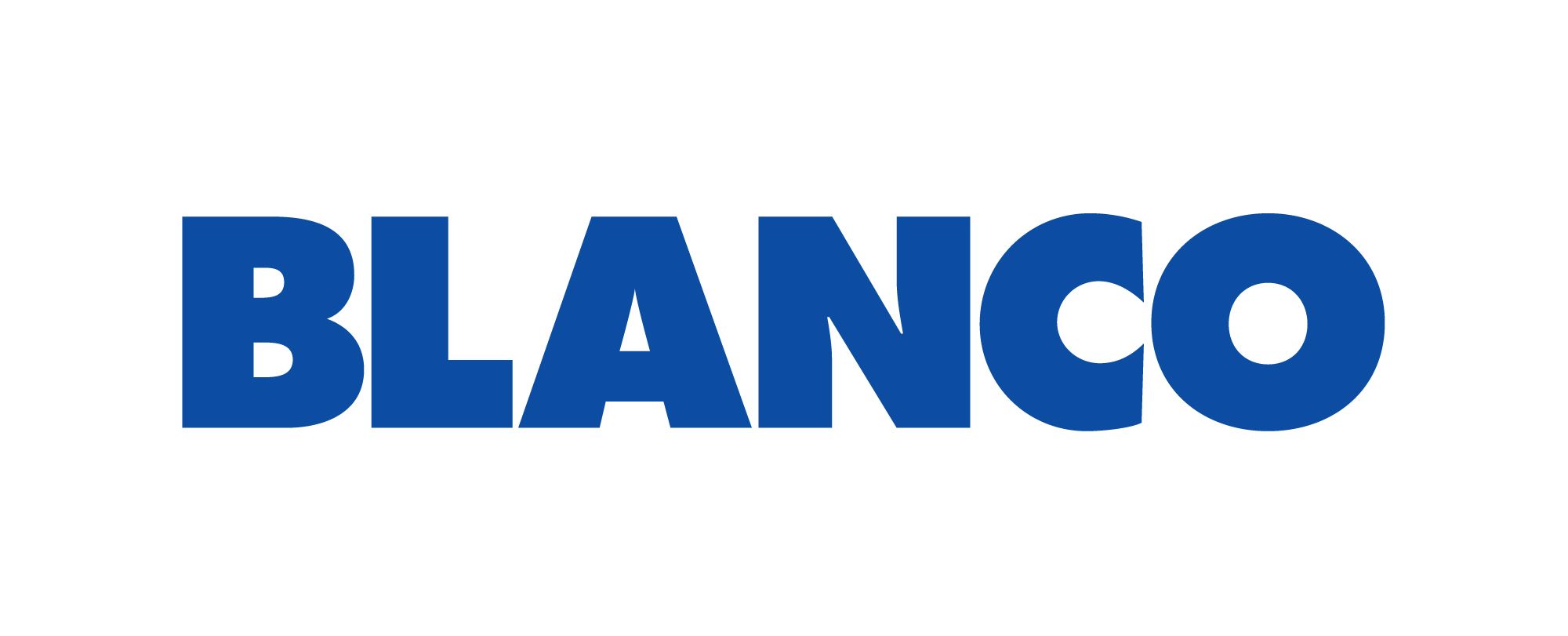

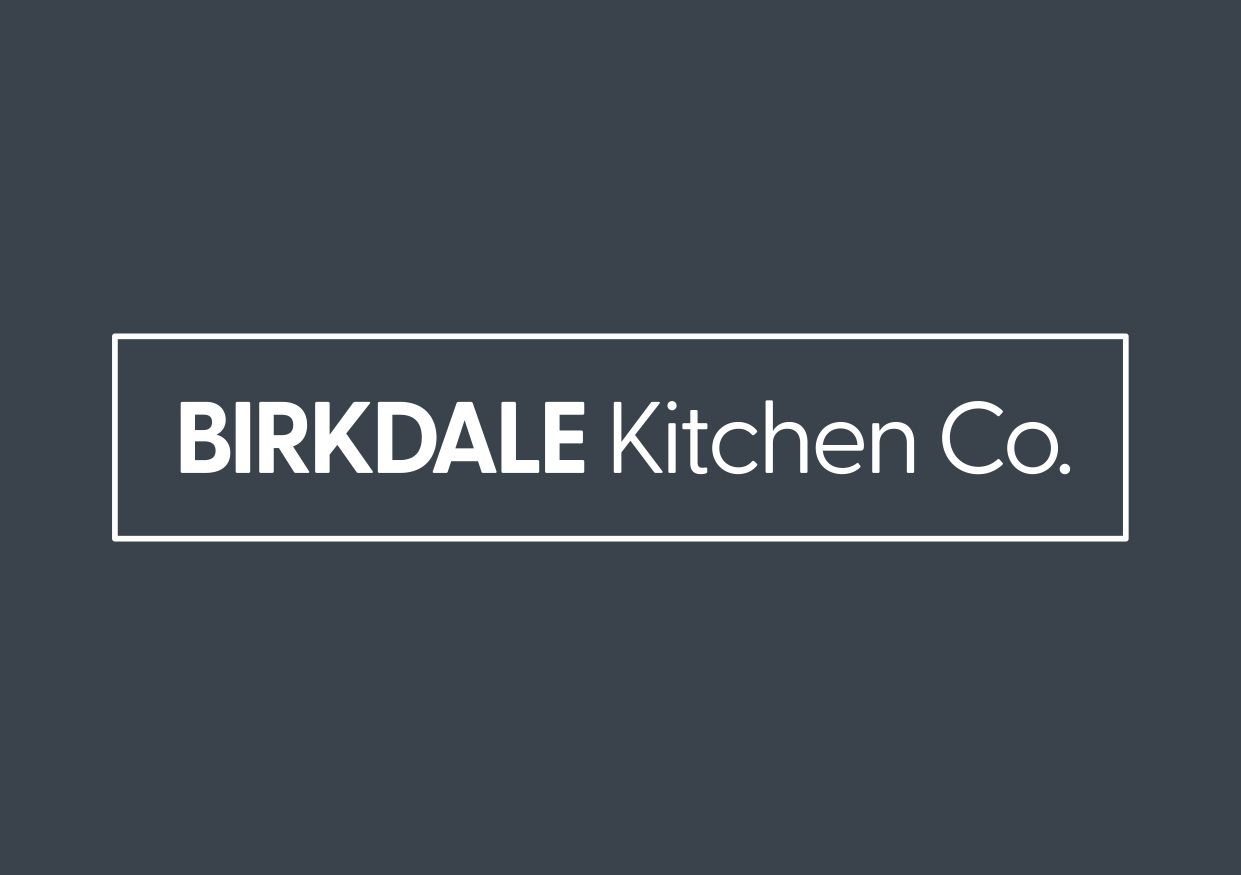



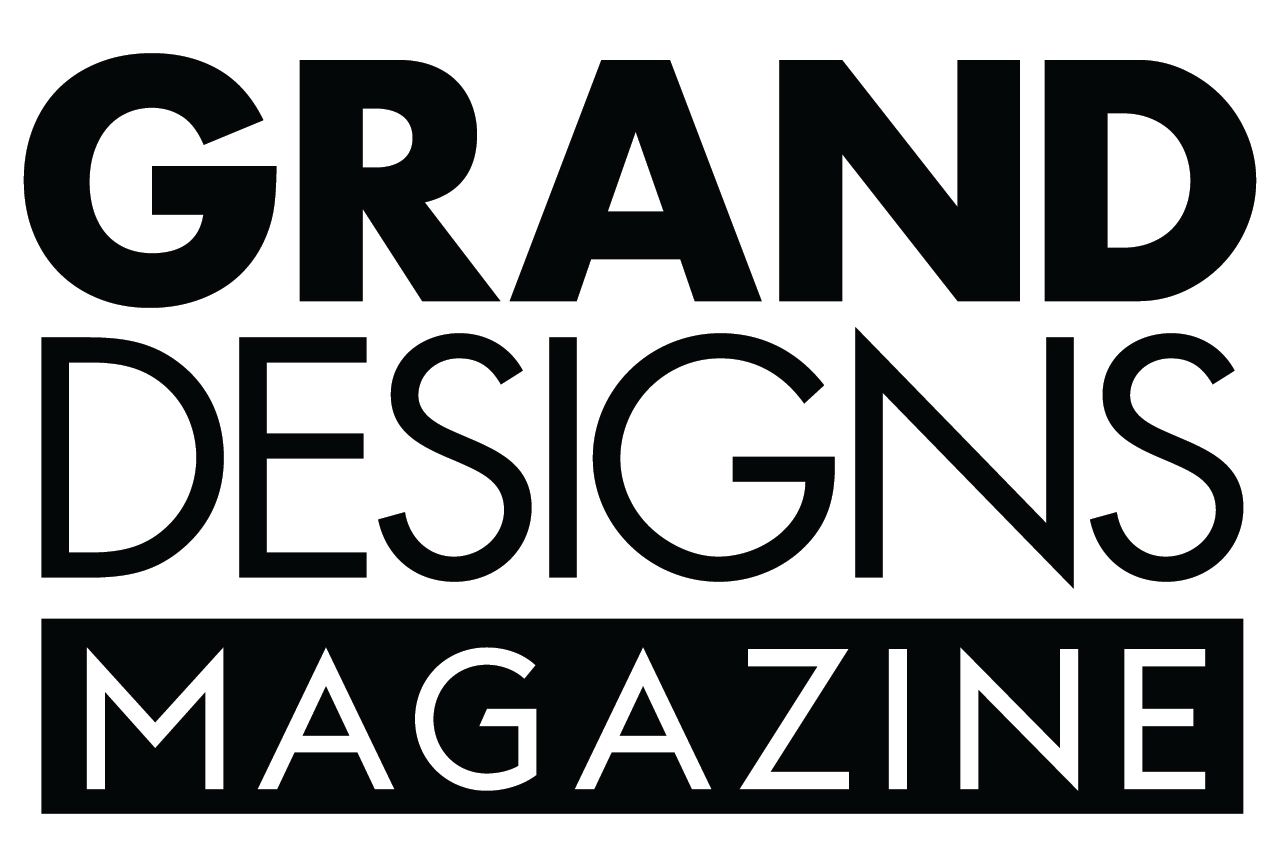

)
)
)

)
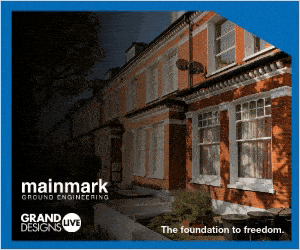

)
)
)
)
)
)