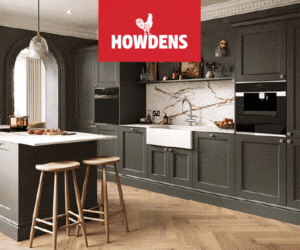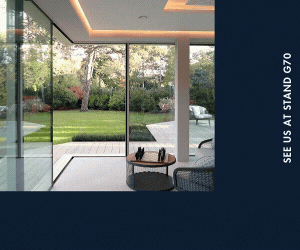Exhibitors Products
-
Extremely high efficiencyQuietly, nearly silently operation - NMS systemChoose from a range of RAL coloursRobust housing which withstands all kinds of weather - no extra protection neededRemote contro ...
-
VERSI-OSix different versions of outdoor unitWeather protectionCombined with indoor hydraulic units Hydro C2 or S2Sophisticated designThe mission of Kronoterm has always been design, development, prod ...
-
Extremely high efficiencyQuietly, nearly silently operation - NMS systemChoose from a range of RAL coloursRobust housing which withstands all kinds of weather - no extra protection neededRemote contro ...
-
Extremely high efficiencyQuietly, nearly silently operation - NMS systemChoose from a range of RAL coloursRobust housing which withstands all kinds of weather - no extra protection neededRemote contro ...
-
Extremely high efficiencyQuietly, nearly silently operation - NMS systemChoose from a range of RAL coloursRobust housing which withstands all kinds of weather - no extra protection neededRemote contro ...
-
VERSI-XOutdoor or indoor installationFlexible fittingDesigned to be placed on a balcony or terraceindividual positioning of air inlet and outlet adaptersThe mission of Kronoterm has always been design ...
-
Discover the next era of home energy exclusively at Grand Designs.
-
Extremely high efficiencyQuietly, nearly silently operation - NMS systemChoose from a range of RAL coloursRobust housing which withstands all kinds of weather - no extra protection neededRemote contro ...
-
The Mara circular garden building is beautifully crafted in the UK, offering a wonderful outdoor space to relax.
-
The Oval Cape garden building is spacious and airy. Offering a large dining area and lounge area. It can be both our traditional gazebo with canvas panels or you have the option to create the ultimate ...
-
The Savannah circular garden building is beautifully crafted in the UK, offering a space to entertain and relax with the daybed option.
-
The Safari circular garden building is one of the larger circular building offering more space to entertain and relax.
-
-
none
-
Our 2 drawer kitchen island is 1700mm in length and comes in 2 standard depths with the option to adjust these sizes to whatever size suits your kitchen. You can choose from any Farrow and ball paint ...
-
Our 3 drawer island typically varies in length between 2000mm and 2400mm. 2 standard depths options but all sizes are completely customisable. You can choose your own paint colour and handle option. A ...

)
)
)
)
)
)
)
)
)
)
)
)
)
)
)
)







)
)
)





)

)
)
)















