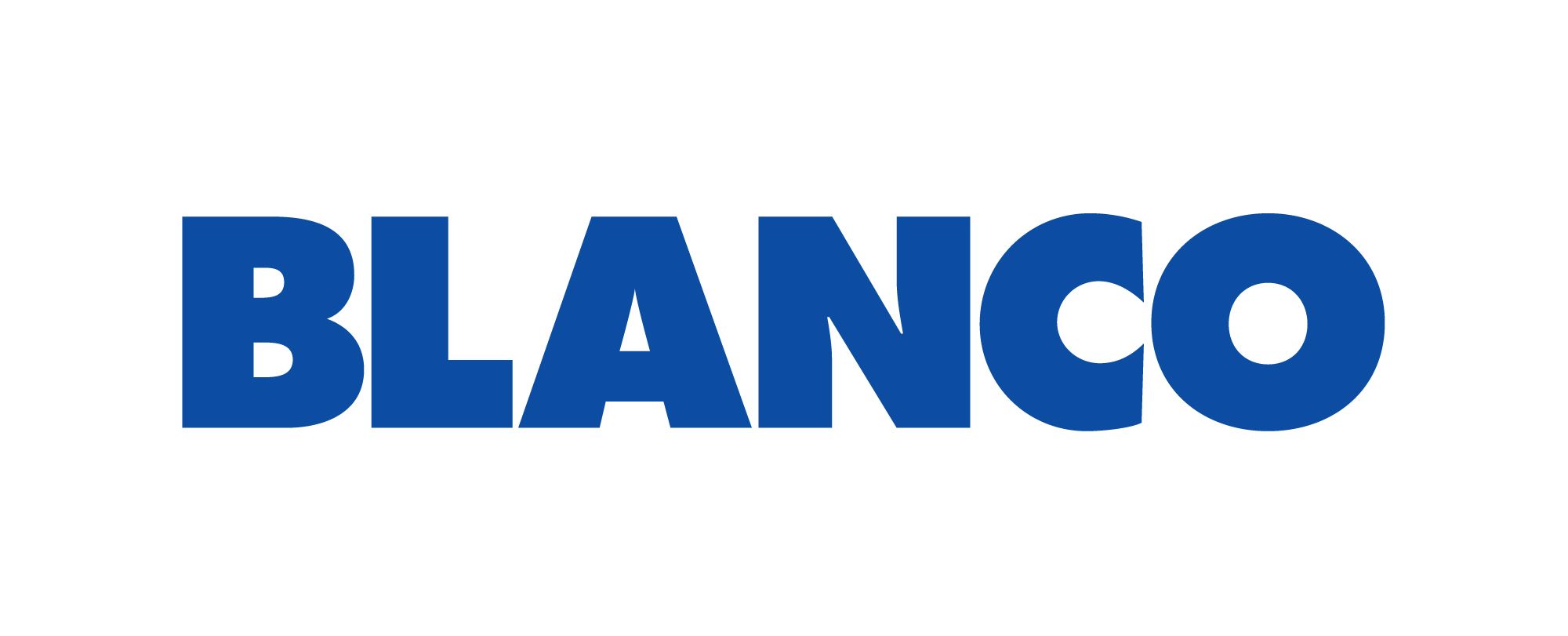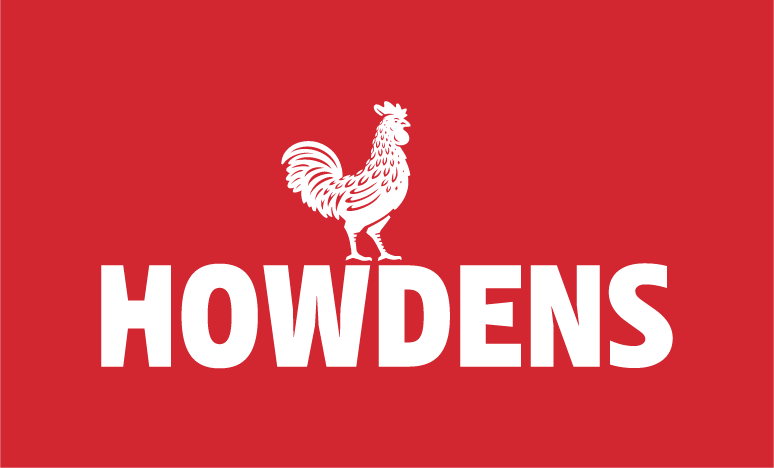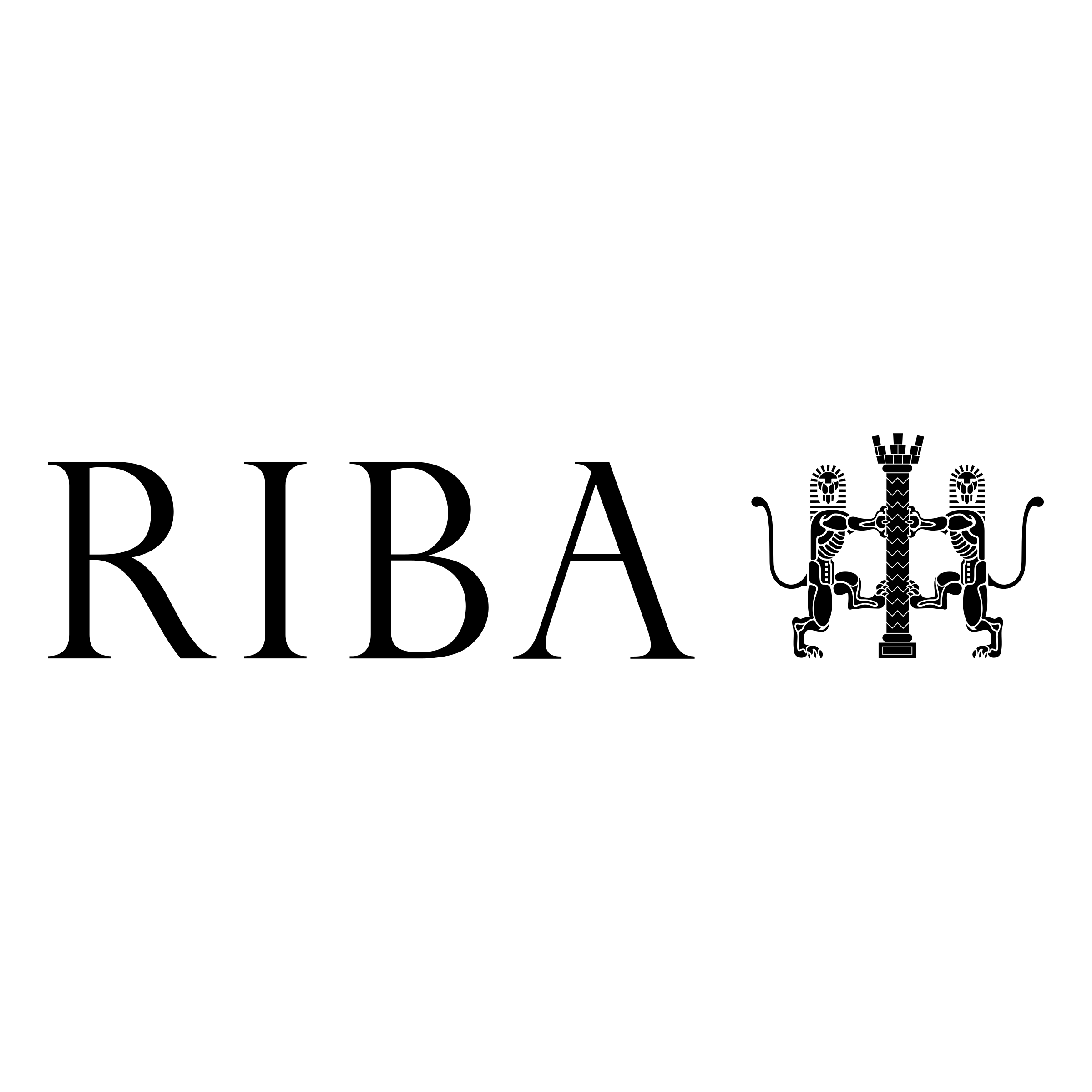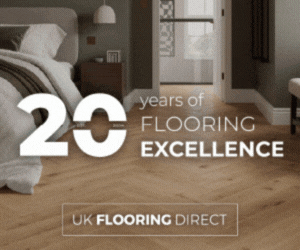Kimbrook House - Cambridgeshire
The proposals for this listed building extension scheme were not to extend the listed structure but create a semi-independent structure away from it. A single storey family room extension has been carefully placed away from the key historic facades, this ensured minimal disturbance to the historic fabric and setting; allowing the listed structure to remain dominant in scale and presence.
The use of glass links in this listed building extension allows visual separation while creating a flow between the listed building and extension. Two key materials used were dark copper cladding and minimal framed glass, both materials harmonised whilst emphasising the grade 2 listed building’s current style. The use of bio-diverse green roofs allows the existing habitat below the footprint of the buildings to be retained, this also softens the buildings into the site when viewed from the upper levels of the 3 storey listed structure- as to avoid detracting from the environment and surroundings.
Overall the scheme provides the clients with a greatly enhanced grade 2 listed building, bringing out the best of the original dwelling and new additions alike.
Prestigious awards for this Grade 2 Listed Building Extension:
Winner – National Home Improvement Council Award for best use of Aluminium systems for windows, doors & facades 2017
Shortlisted – Build It Awards, Best Architect/ Designer for a Renovation or Extension Project 2017

)
)
)
)
)
)

)

)









)
