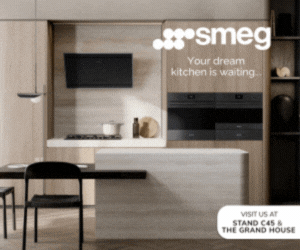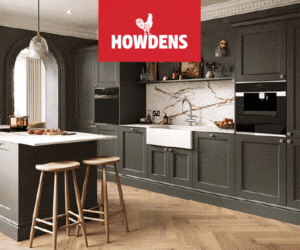Exhibitor News
-
none
-
This installation perfectly illustrates how solar PV seamlessly integrates with modern design aesthetics, proving that solar energy is more than just a technical upgrade—it’s a lifestyle choice.
-
Every project we undertake is unique. We work with architects, builders and designers to ensure each and every installation meets your individual requirements.
-
Kembla Limited has been honoured at the West Midlands Energy Efficiency Awards as Solar PV Installer and Contractor of the Year 2025.
-
F.B & Sons rebuild their RHS medal-winning garden at the Primrose Hospice in Bromsgrove
-
Here you can find a copy of our CALEO brand brochure including images of previously completed jobs and the designer brands which we work with.
-
form:form founding director features in Issue Two of Public Notice magazine.
-
form:form joins the Design Midlands Review panel.
-
Steve Hayward, founding director at form:form Architects chosen as a judge for the British Homes Awards.

)
)
)
)
)
)
)
)
)
)
)
)
)
)
)



)
)
















)