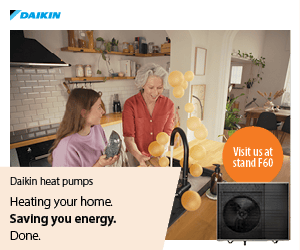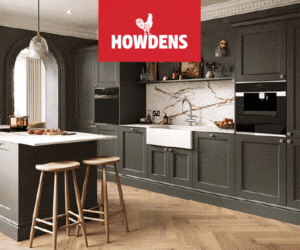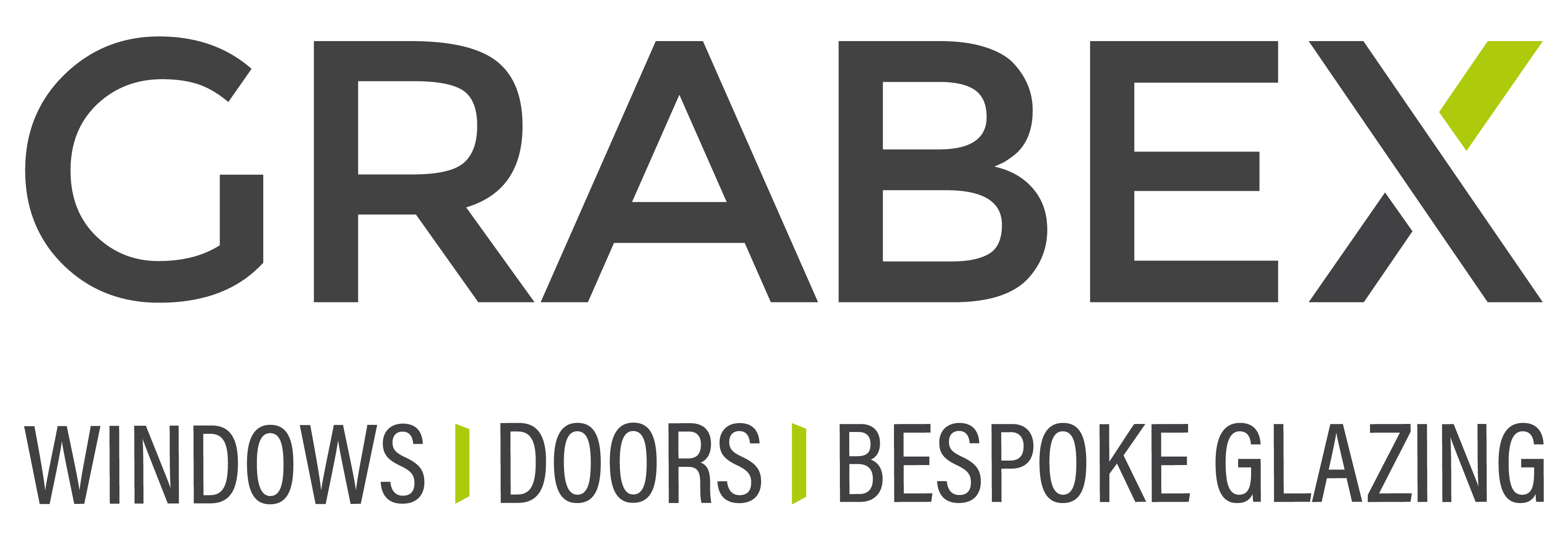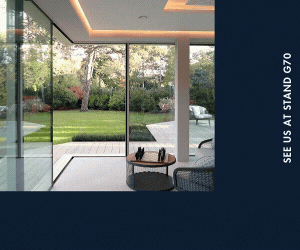Exhibitor News
-
Take a look at the Installation of the EVA Logstore fireplace, the perfect central fireplace for an open space. Read here.
-
Heritage buildings face mounting pressure to cut carbon emissions, but traditional solar panels often clash with their historic appearance and face public resistance.
-
The new four-bedroom house on a sensitive site in the middle of a village is clad in brick with timber-board facings designed to sit comfortably in the local context
-
none
-
Every project we undertake is unique. We work with architects, builders and designers to ensure each and every installation meets your individual requirements.
-
Kembla Limited has been honoured at the West Midlands Energy Efficiency Awards as Solar PV Installer and Contractor of the Year 2025.
-
This installation perfectly illustrates how solar PV seamlessly integrates with modern design aesthetics, proving that solar energy is more than just a technical upgrade—it’s a lifestyle choice.
-
F.B & Sons rebuild their RHS medal-winning garden at the Primrose Hospice in Bromsgrove
-
Here you can find a copy of our CALEO brand brochure including images of previously completed jobs and the designer brands which we work with.

)
)
)
)
)
)
)
)
)
)
)
)
)
)
)







)
)
)





)

)
)
)















